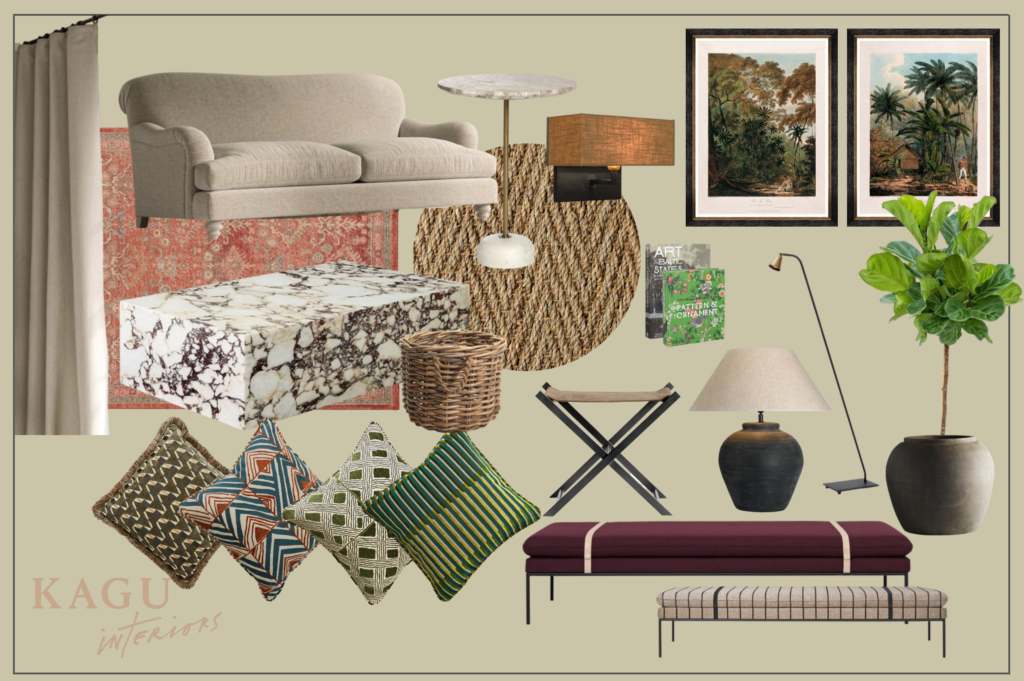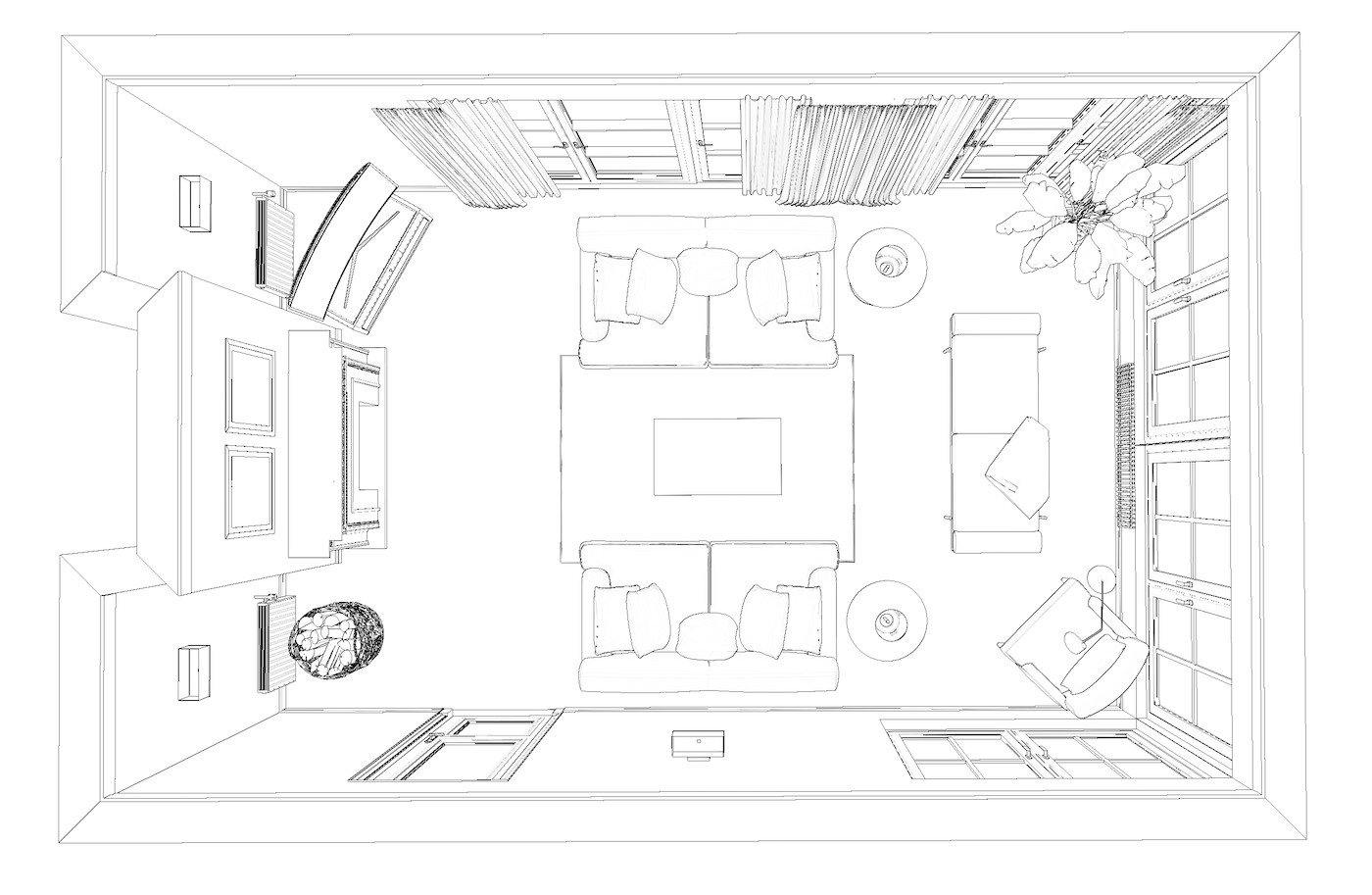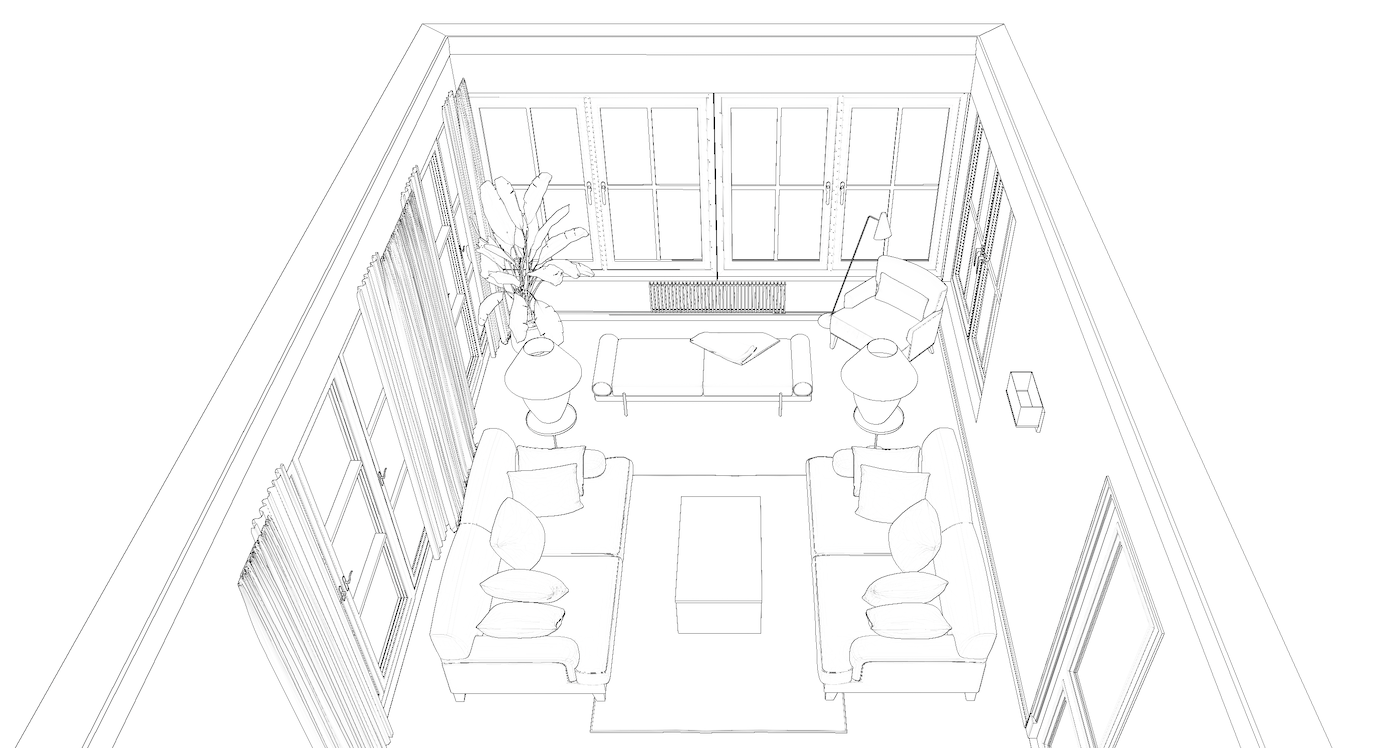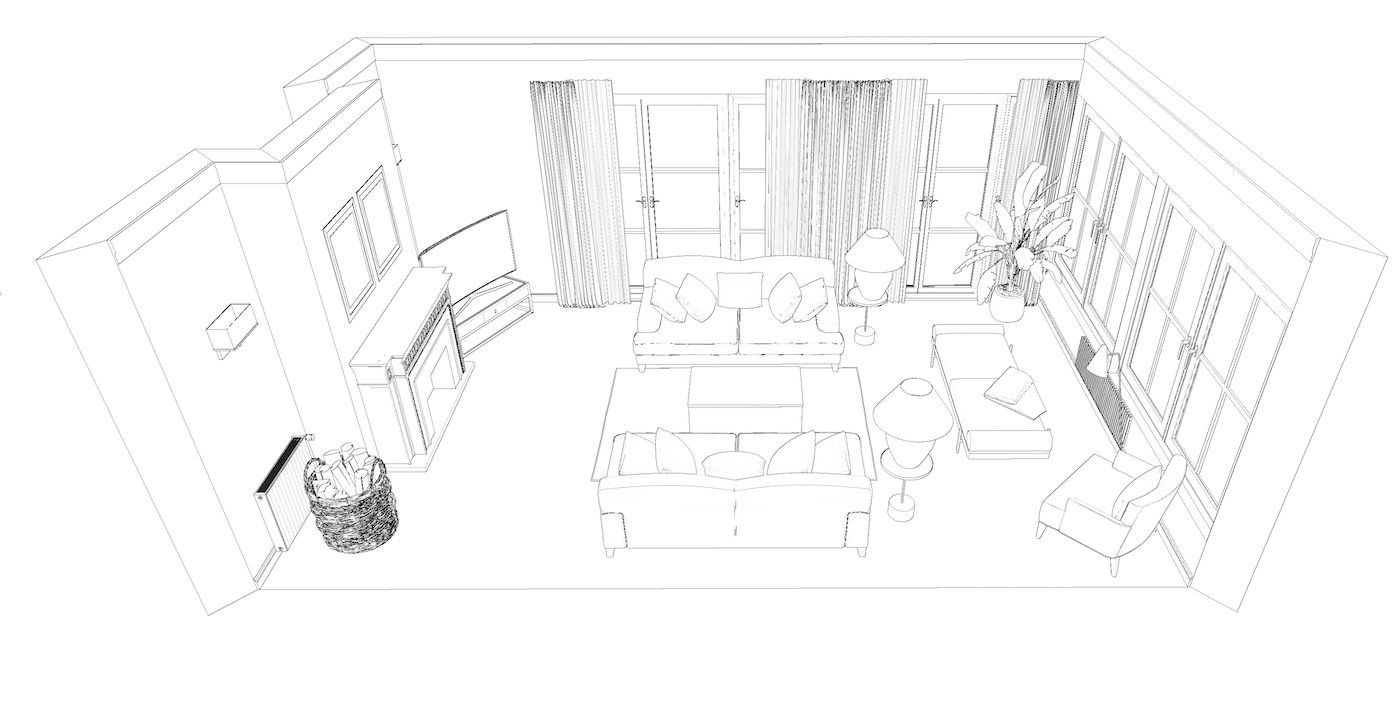KAGU Interiors has always been dedicated to providing our clients with the very best possible experience. Still, this year we have revamped our presentations, including mood boards and 3D plans, to ensure that our clients get the most out of our services.
Interior mood boards and floor plans are essential components of the interior design process. They provide our clients and us with a visual representation of the project, including a colour palette, materials, and overall design concept. This helps to ensure that the finished product meets the client’s expectations and is aesthetically pleasing.
Creating an interior mood board is one of the first steps in the design process. This board acts as a visual representation of the project, allowing us to explore different ideas and materials to create the space. Mood boards often include a colour palette, texture samples, furniture, lighting, and artwork. This helps us to create a cohesive overall design concept for our clients.
Floor plans and especially 3D plans are essential parts of the planning process for KAGU interiors. They provide an accurate graphical representation of the room and its furniture layout. This helps us visualize the space and ensure that everything fits in the room. It also helps to ensure that all furniture and fixtures are arranged efficiently and aesthetically pleasing.
All of this is paramount to creating a space for our clients that is visually beautiful whilst maintaining functionality.
Find out more about KAGU’s guide to mood boards and 3D plans here




